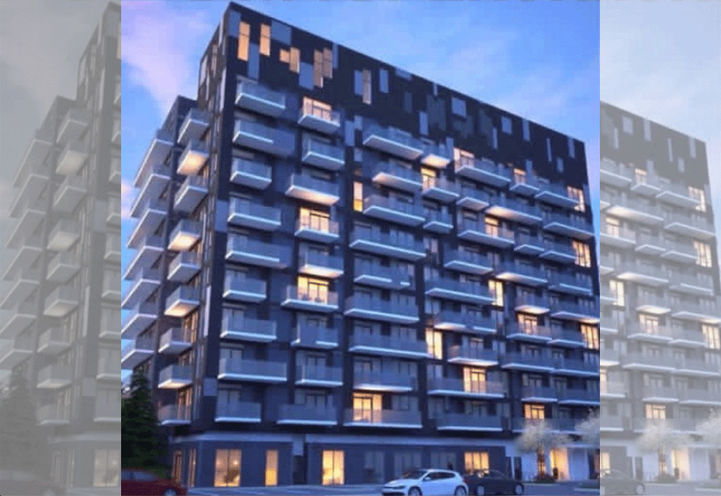Starting prices TBD | Pre-construction
Planning
Murals Condos
Forest Green Homes
Premium Developer
Woodbridge
Prime Location
TBD
Starting From
Highway 7 & Pine Valley Dr, Vaughan From the $400's
Project Gallery

Project Highlights
VIP PRICING
FLOOR PLANS
EXCLUSIVE UNITS
About Murals Condos
Murals Condos is a new development by Forest Green Homes situated at Highway 7 & Pine Valley Dr, Vaughan. The vibrant city of Vaughan, Ontario provides the backdrop for this exciting project.
This 10-storey tower will offer 126 suites adorned with a modern facade and cascading balconies. Experience the best of downtown Vaughan right at your doorstep!
Top Five Reasons to Choose Murals Condos:
- Prime Location: In the heart of one of GTA's fastest-growing municipalities, residents will enjoy proximity to shopping, transportation, and green spaces like Ikea, Cineplex Cinemas, and Vaughan Mills.
- Renowned Developer & Design: Forest Green Homes and Graziani + Corazza have joined forces to create a boutique condominium in an ideal setting. Known for their impressive portfolio, the team ensures a unique living experience.
- Transit Accessibility: With a good Transit Score, Murals Condos offers easy access to public transportation and major highways, including the upcoming Vaughan Metropolitan Centre, connecting the area to the entire GTA.
- Abundance of Parks: Surrounding parks such as Maxey Park, Woodbridge Memorial Tower & Park, and Rainbow Creek Park provide ideal spaces for outdoor enjoyment with loved ones.
- Great Investment: Located in a high-demand suburban neighborhood with various schooling options and new businesses, Murals Condos presents a lucrative investment opportunity.
Why Choose Royale Realty Brokerage?
VIP Platinum Access
Exclusive access to floor plans, pricing, and incentives before public release
No Hidden Fees
Our services are completely free to buyers. Save thousands on real estate fees
Expert Support
Licensed agents with 15+ years experience in GTA pre-construction market
Project Summary
Developer:Forest Green Homes
Number of Storeys:14
Total Number of Suites:126
Floor Plans:Get VIP Info
Suite Size Range:Get VIP Info
Parking Price:Get VIP Info
Locker Price:Get VIP Info
Architects:Graziani Corazza Architects Inc.
Interior Designer:Get VIP Info
Sale Status:Planning
Price Start:Contact for pricing
Get VIP Rates
Get VIP Rates
Occupancy:Pre-construction
VIP PLATINUM ACCESS
Get Exclusive Access
What You Get Instantly:
Exclusive floor plans & unit availability
VIP pricing & developer incentives
Market analysis & investment insights
Priority access to best units
Personal real estate consultant
Your information is 100% secure & private
Licensed Brokerage(647) 544-7000Instant Access