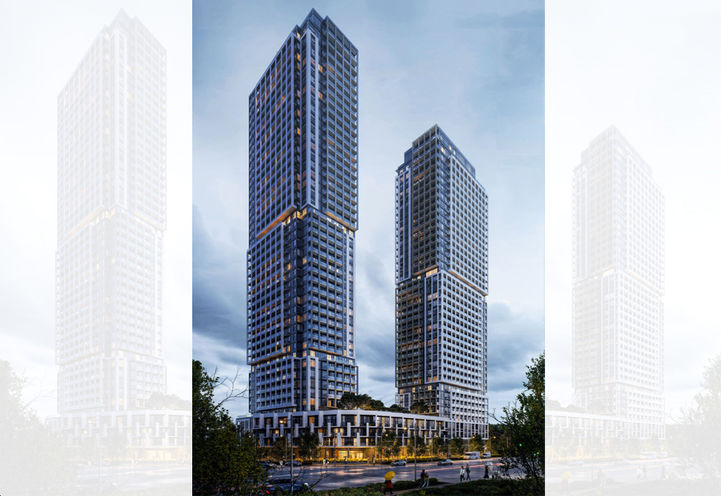Pangea Condos
530 sq ft - 796700 sq ft Birchmount Rd & Hwy 7, Markham $629,000 - $1,225,800
Project Gallery

Project Highlights
About Pangea Condos
Pangea Condos is a new development by Times Group Corporation situated at Birchmount Rd & Hwy 7 in Markham. It is the final phase of the Uptown Markham master planned community, offering a prime location in the heart of Unionville. Residents will enjoy close proximity to Unionville main street for shopping and dining, as well as the new Downtown Markham at Hwy 7 and Warden for offices and shopping.
Top Reasons to Choose Pangea Condos
- Strategic Location: Nestled along Rough River Valley, with quick access to Unionville main street.
- Proven Success: Building on the successful previous phases of Uptown Markham.
- LEED Gold Standard: Ensuring energy efficiency for sustainable living.
- Future Development: More phases, offices, and schools planned for the Uptown Markham community.
- Luxurious Living: Offering a plethora of amenities and convenient access to various lifestyle options.
- Elegant Design: European-inspired architecture with sophisticated interiors.
- Abundant Amenities: Featuring a fitness center, party room, rooftop terrace, and infinity pool.
- Experienced Developer: Times Group Corporation, a reputable builder with a focus on luxury and sustainability.
Secure your place in this vibrant community and experience luxury living at its finest!
Amenities
Why Choose Royale Realty Brokerage?
VIP Platinum Access
Exclusive access to floor plans, pricing, and incentives before public release
No Hidden Fees
Our services are completely free to buyers. Save thousands on real estate fees
Expert Support
Licensed agents with 15+ years experience in GTA pre-construction market
Project Summary
Get VIP Rates